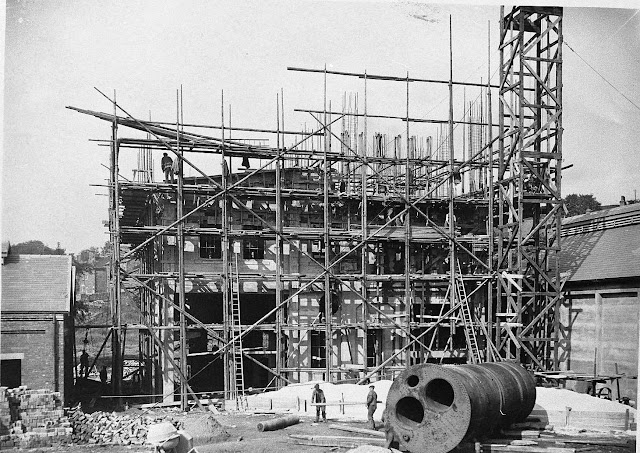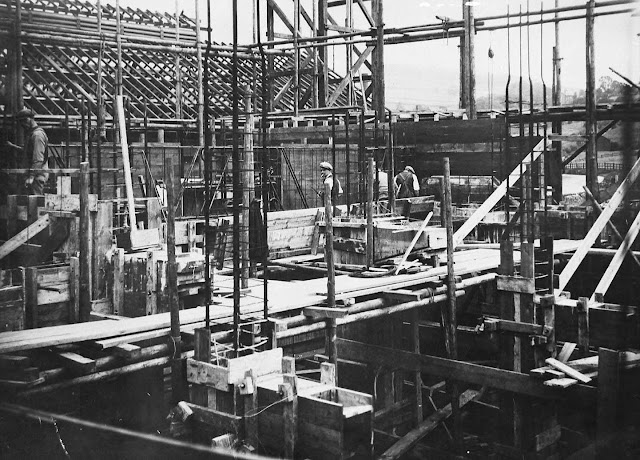This is a photographic chronicle showing the construction of the gasworks at Horwich End. The images and comments were posted by Tony Beswick on the "Growing Up In Whaley Bridge", Facebook group in June 2021.
This is the start of the gasworks topic. Before I start I will apologise because I will probably get some things in the wrong order.
So first up is an aerial photo of the finished project but then we will have to start at the beginning and I might even have lost a lot of the photos. We shall see as we go along.
A lot of detail on here. Not just the gasworks but a nice view of the Botany, The Meveril and nearly all of Horwich End.
I walked passed those gas holders 100's of times and it wasn't until I saw this aerial photo that I realised they were two different sizes. Another point of interest is the private tennis court in the field almost opposite the Botany chimney. Just one of several private courts in WB
So the site for the gasworks was finally chosen and it was a 'green field' location. Here is one of two photos of it.
So the site for the gasworks was finally chosen and it was a 'green field' location. Here is one of two photos of it.
Second photo of the chosen site
One point of interest here is that you can clearly see the 'goat' which runs from Combs to WB wharf.
Setting out the works
I just knew I would either get these photos in the wrong order or miss one out and I have done. Here's the one I missed.
Now the Brickies have moved in and this isn't an episode from 'Auf Wiedersen Pet'. Although the builders didn't know it at the time they were inadvertently working for the Germans.
Nearly the same photo as yesterday but showing the goods train passing by on the Cromford and High Peak line. All that line needed propping; well you can't really have a train crashing into a gasworks can you?
And here they are propping the railway by forming concrete buttresses. The last time I went passed they were still in position.
A lot of work now complete. Note the loaded trucks passing by on the old railway.
Gas showrooms lower level.
First gas holder now complete. A thing to notice here is the hinged troughs that go up the sides of the gas holder. They were tight to the sides and constantly full of water. A worker would go up as they moved and he could see where there were any gas leaks from the holder by bubbles going into the water troughs. Basic but ingenious for 1927.
Furness Vale Local History Society
There was even a petition by local councillors:
The gas tank actually floated in the water and would rise and fall according to the quantity of gas inside.
Gasworks Tower and trains. I like these next two.
The end of the gasworks
The proposed gas works had met with local opposition. Here is a cutting from the Manchester Guardian of 3rd October 1925









































No comments:
Post a Comment